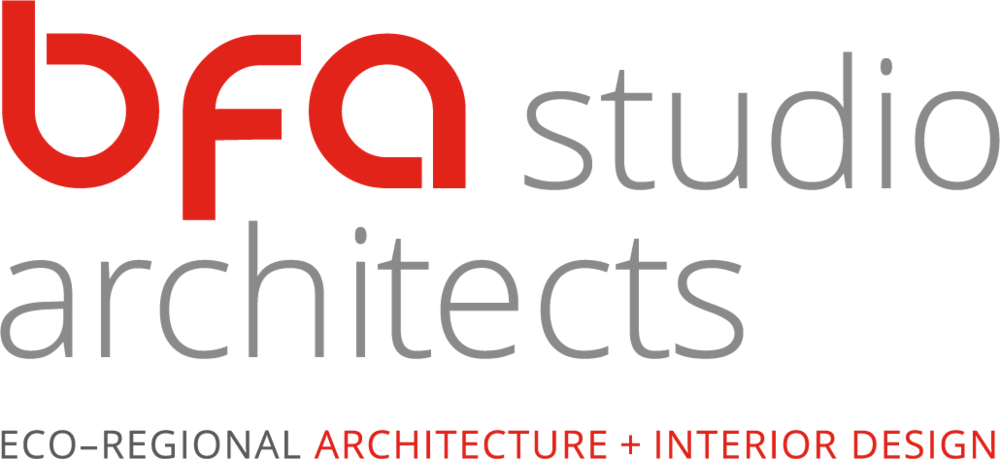ZLC
Park Place, Burrard Street, Vancouver, BC
DESCRIPTION
The design team provided full tenant improvement and interior design services for the expansion and improvement of the 17,800 SF offices of a financial firm located in a downtown tower in the business district of Vancouver. The scope of work was to add 16 new offices, provide a new lunchroom and meeting rooms, redesign entry-reception area and relocate the boardroom to the perimeter to gain natural light. Floor, wall & ceiling covering and furniture selection as well as lighting design was also included in the project.
STATUS
completed 2015

