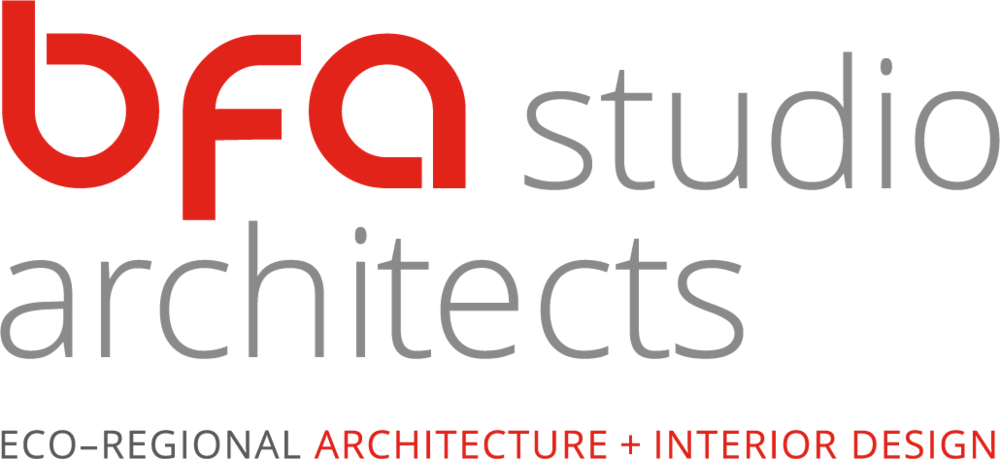V-Linx Offices
West 3rd Avenue, Vancouver, BC
DESCRIPTION
These offices were created in an existing utilitarian building located near the entrance to Granville Island. The 18,000 SF space, on two floor levels, was designed for the corporate head offices of an international e-commerce company. The program called for non-traditional private offices, open workstations, reception area, meeting spaces, and a boardroom with state-of-the-art audio/video teleconferencing. The plan was organized around an internal circulation space, “V-Linx Street”, angled to allow a framed view of the North Shore Mountains upon arrival at entry foyer. Tailored to a young user group, the plan had a number of flexible amenity and activity spaces for work, play, and rest, all geared to promote creativity. BFA also was involved in the design of the client’s offices in San Francisco & Hong Kong.
STATUS
completed 2000

