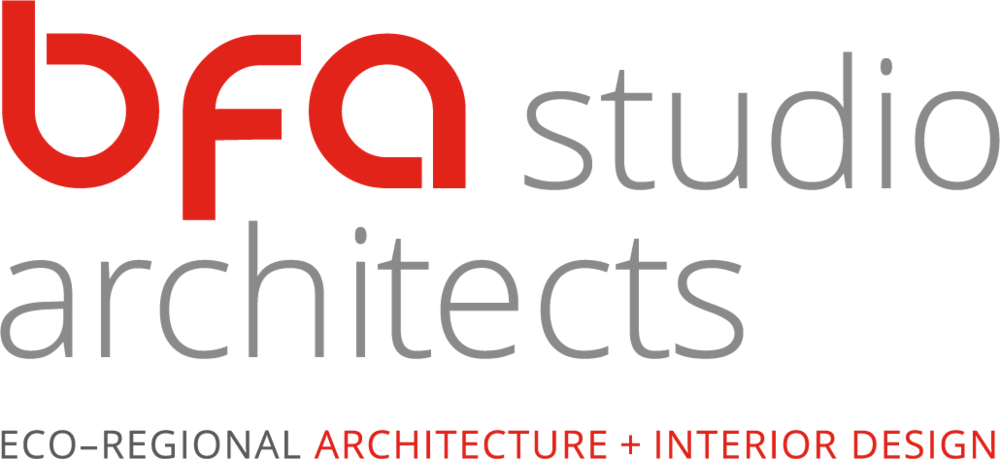The Summerhill
135 West 15th Street, North Vancouver, B.C.
DESCRIPTION
The elegant Summerhill interior design encompasses 107 residential suites and 19,000 sq.ft. of amenities on two floor levels, including an intimate private dining room, a fitness space, various lounges, a multi-purpose room and a large common dining room. BFA's design starting point was a series of three open interconnected lobby lounges at the ground floor—an entry lounge, a music lounge and fireplace lounge--creating an inviting and welcoming experience immediately upon entering the building. The focal point is the large stone fireplace in the axis of the main entry. All other main floor amenity areas key off these central lounges. The concept takes its cue from the style of a Whistler hotel, creating a warm atmosphere, with well-crafted ceiling details and custom light fixtures. This ambience is enhanced by the choice of fir wood for millwork, and traditional fabrics and styles for the furniture. The 2nd floor amenity areas provide the atmosphere of a cozy private club for the social enjoyment of the residents.
.
STATUS
Completed in 2001
Renovations and upgrades are on-going

