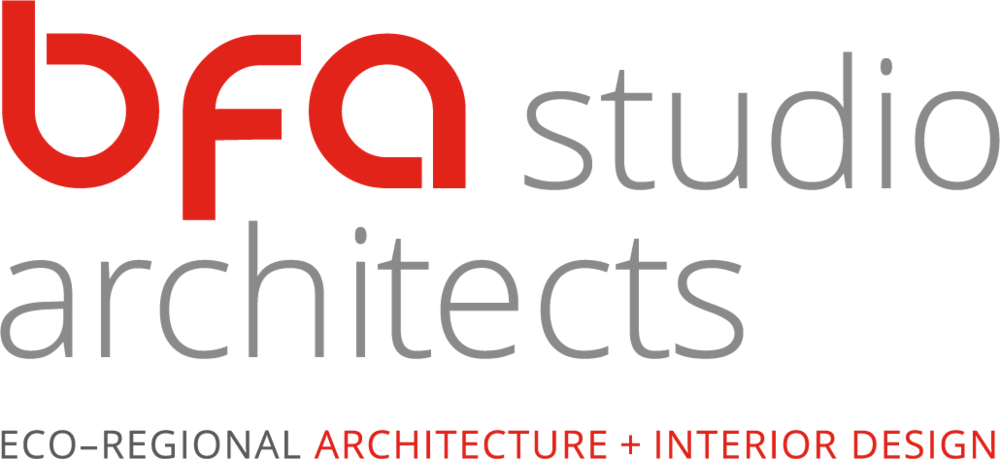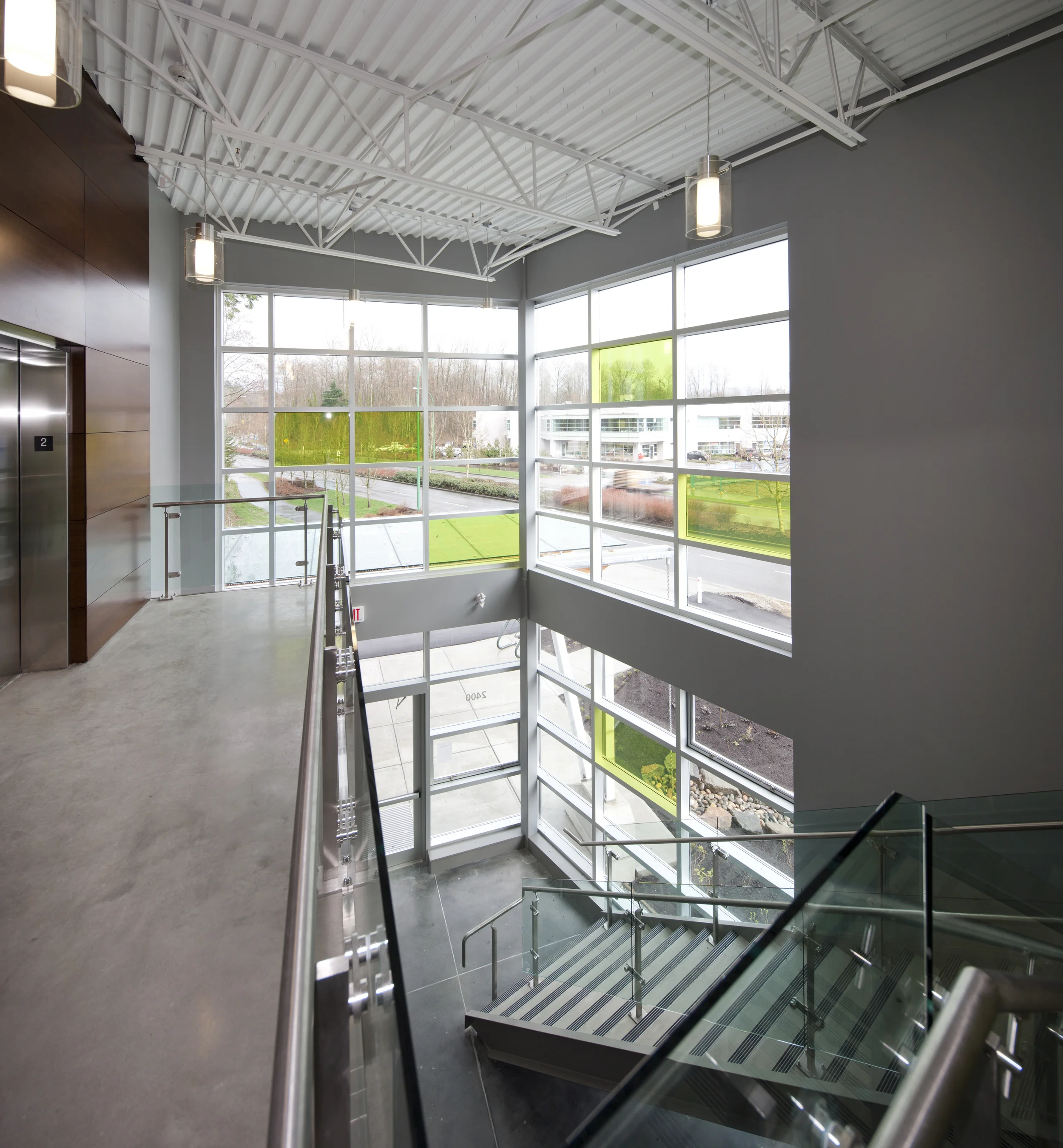Parissa Building
Dollarton Hwy, North Vancouver, B.C.
DESCRIPTION
The design for the 26,000 SF interiors within the building, produced as well by BFA, contributes to the success of Parissa, an award-winning company making personal care products. Features of the LEED Silver-compliant project include exposed concrete floors on the main level, transparent sliding glass office partitions, a mixture of exposed & suspended ceilings, and a series of interior windows which create visual links between manufacturing and office areas. Rooms for gatherings, brainstorming sessions and demonstrations promote interaction amongst different departments and enhance the company’s commitment to high international health & beauty standards. The upper floor was designed with short-term leasable space to provide revenue, while allowing for future expansion of the business. The atrium arrival experience and colour scheme resonate with the progressive company image.
STATUS
completed in 2011

