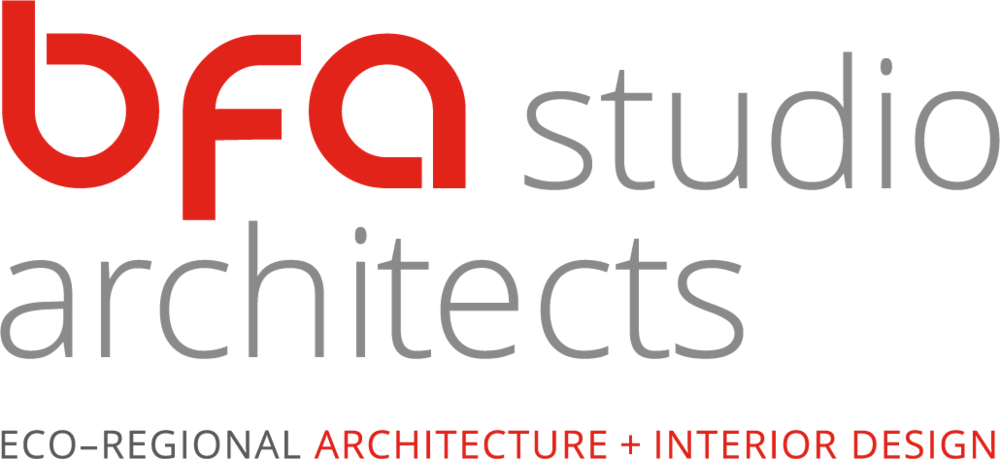Nimrod Residence
Brentwood, Los Angeles, CA
DESCRIPTION
Located in Brentwood California the 6,300 SF custom single family home is sensitively designed to bring luxury and compliment the sophistication of the family both socially and professionally. The peaceful open plan main floor blurs the edges of kitchen, dining and living. Providing both inside, outside and covered space for entertaining. The rear glazed facade is openable and integrates the living room, deck and garden into one. The materiality of the buildings enhances its residential character and features exposed wooden soffits and canopies. The basement provides a family flex space, home theatre, gym and spa. The essence of the architectural vocabulary is a series of projecting fins that frame the building and articulate the massing. The building feature PV panels on the roof and grey water recycling system.\
STATUS
construction completion 2018

