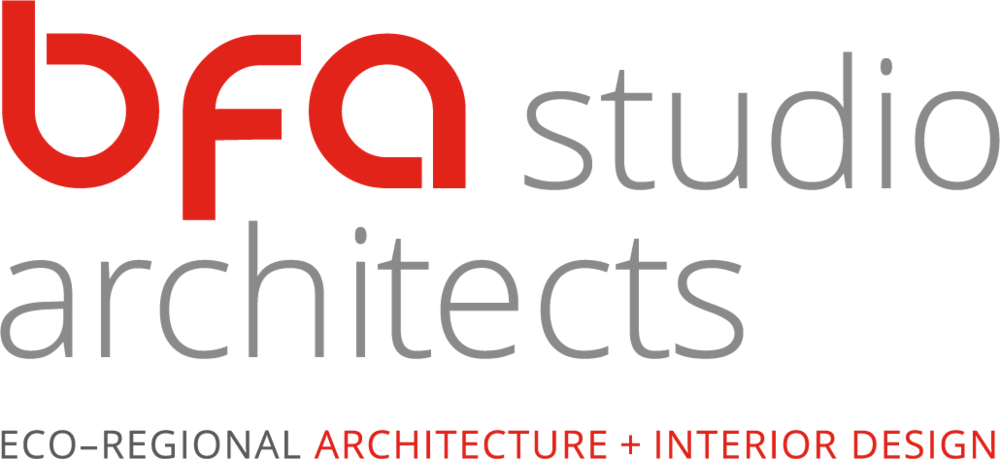Darwin Construction Offices
Dollarton Business Centre, North Vancouver, BC
DESCRIPTION
Located on the top level of a new modern industrial/office building, the 5,063 SF space is comprised of a reception area with custom curved counter, individual offices, a flexible meeting room, a dedicated plan room and utility areas. The design concept is minimalistic, sharp and transparent, providing generous views to large windows and maximizing natural light. Open-web joists and steel roof deck were left exposed and painted white, to reduce artificial lighting requirements and to create a more expansive high space. The clutter of every day reproduction is hidden by a wall but still readily accessible behind the reception desk for all office users, keeping the front entry free and organized. A full-length sliding glass partition allows the meeting room and the reception area to be combined into a larger space to suit office and client functions.
STATUS
completed 2013

