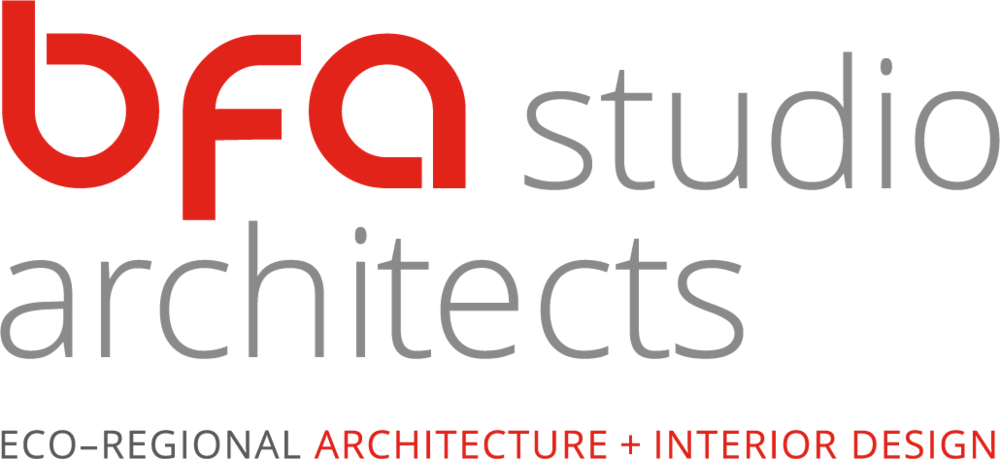Alpenlofts
40775 Tantalus Way, Squamish, B.C.
DESCRIPTION
The design vision for this project was initiated by the Client’s desire to create a signature building for their development company, and it required an unorthodox response to a challenging triangular site in a newly-emerging residential neighborhood in Squamish. At street level, a dynamic commercial space was created with an intimate neighborhood plaza-style exterior frontage. The main building entrance is highlighted by a distinctive concrete-and-wood sculpted column at the apex of the non-rectilinear building plan. The residential units on the second level are all designed as open two-storey loft style suites, with large sloping ceilings, vaulted clerestories, floating staircases and generous exterior decks. The layouts yield bright open spaces, easily customizable by the owners. The use of extensive highly-articulated exposed wood elements, large overhangs and unusual sloping roof geometries results in a thoroughly modern West Coast building style.
STATUS
Construction completed 2008

